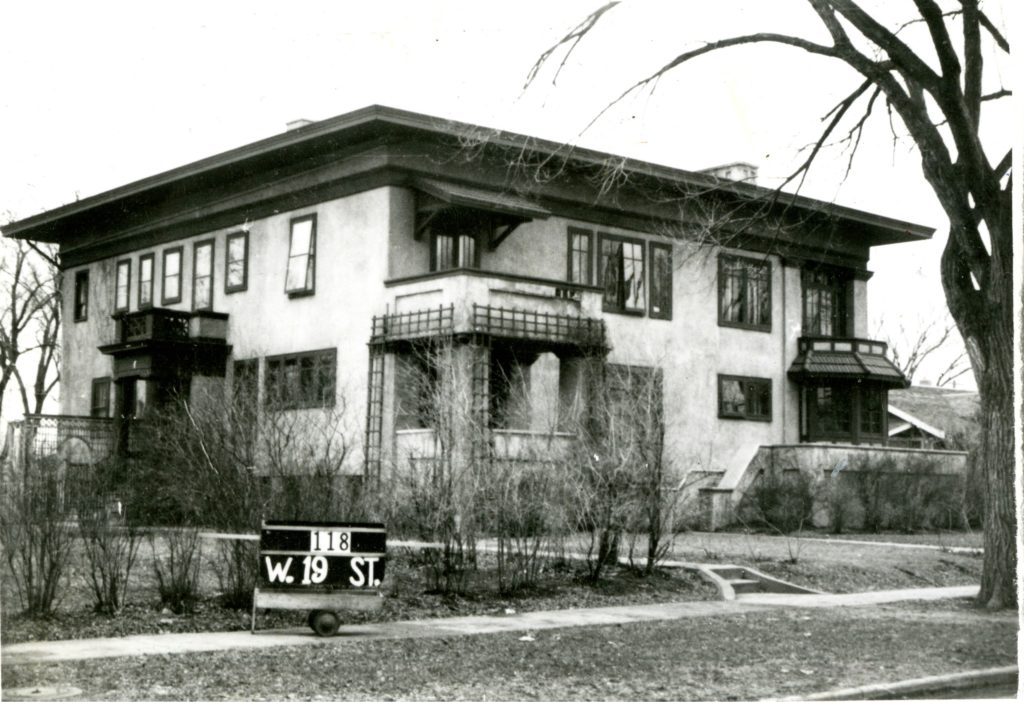Whew! Time for some house blogs! Today I’m going to share the progress on the kids’ bedrooms with some before pics and during remodel pics. The upstairs of the house is finally looking like an actual house instead of a complete tornado of demo and dust! After many hours of figuring out how to redesign the upstairs two apartments back to single family, we finally came up with 4 bedrooms (master, Ivy, Leo, and Faye’s), 3 bathrooms (girl’s shared, Leo’s, and master bath), a laundry room (previously an apartment’s kitchen), and a playroom (previously an apartment’s dining room). We combined some rooms, closed off some hallways and doorways, and even knocked down several walls to design the space to make it best liveable for our family. We got walls up and sheetrock and mudding going on this week! Excited to share this progress!
IVY’S BEDROOM – Starting with Ivy’s bedroom! This was an apartment’s living room but also had access to the closet, which was originally a closed in patio with french doors out to a little patio. It’s neat to see the old pictures, but, the patio is definitely not usable and the french doors (that were downstairs in the basement and we are reusing for our master closet!!!) were replaced with windows. The patio columns are still in her closet! It’s kinda weird but also kinda cool. Haha. Here’s a picture of the house back in the day! You can see the patio and french doors in the very top right corner of the house!

And sadly, here it is now – top right corner, replaced with three windows and made into a closet. How cool would it be if it were still the patio!!!! So sad. But, nice she will have a large closet I guess! ; )

BEFORE – Here is Ivy’s bedroom before any demo. She has FABULOUS large windows and to the left is the door into that closet. To the right, was more closet space, but we tore that out to turn it into part of our closet in the master bedroom on the other side of her wall. Oh and remember the 8ft ceilings!! We tore those out!

And here is her closet with those columns from the old patio I was talking about!

DURING – this doorway was from the apartment’s bedroom (which will now be Faye’s bedroom) into the living room (Ivy’s bedroom). We are closing that off because you KNOW the girl’s would be sneaking into each other’s bedrooms at all hours of the night! ;) And look at where the old 8 ft ceilings were. 9 foot ceilings underneath! Heck ya!

Otherwise we are basically keeping it the same! She has a great large room. Love hers.
FAYE’S BEDROOM – Faye’s room was also originally part of the patio as well, so she will also have a column in her closet. Her room is along the east side of the house and is very long and rectangular. This was an apartment’s bedroom.
BEFORE – Here is the before pic! Again, the 8ft ceilings. But look at that huge window she has! Notice the ceiling and the carpet…

DURING: Look at the ceiling we discovered!!! It’s in perfect shape and was hidden underneath the 8ft ceilings. That was so exciting to find!! Also, there were hardwoods underneath the carpet, they will take a lot of work to refinish but will be beautiful once done.

Excited about Faye’s room. I would love that large window!
LEO’S BEDROOM – Leo’s bedroom is on the other side of the house and was the second apartment’s bedroom. It took us FOREVER to figure out how to get to his room. The hallway we wanted to use to his room was blocked by a closet with the heating and air conditioning system that was placed on a large concrete pad. We didn’t want to cut off any of our master to make a hallway, but finally we figured out we can put the HVAC system up in the attic and lo and behold, underneath that concrete pad were hardwood floors! So this was definitely an original hallway, so that was a GREAT find and great thinking to do that! So much better now!
Here is that hallway I was talking about! I don’t have a great before picture, but you can see it’s clearly not passable! There was a door right there and on other other side as well.
Getting closer to having a hallway! HVAC system going up in the attic!

Now a beautiful hallway and landing!

Okay now that we had a way of getting to Leo’s room, let’s check out his room! You go down that hallway and to the right to his bathroom then bedroom.
BEFORE – This bedroom had carpet, two closets, and SIX windows! You have to go up two stairs to get here, so it’s kind of neat, like his own little suite up there!


DURING – We decided to tear a closet out (the picture above) so we could access that window and have a place for a desk or bench or something. Just to add some more space in his room because that other closet was big enough. And… hardwoods underneath the carpet! :) Leo is requesting a green colored room, his favorite color, so maybe we will do something like that!


And there are the kids’ bedrooms! So fun to see the progress and to be able to see how far John Koch Construction has actually come! Still have SO FAR to go, but it is moving right along. Basically had to build a new house upstairs with changing it from two apartments back to single family. Stay tuned for more blog posts and follow along on my stories on Instagram @kayleemaykoch – I post a ton on there!
Other house blogs:
1. We’re Moving to a New (Old!) House!
2. Kitchen Inspiration
3. Kitchen Demo
