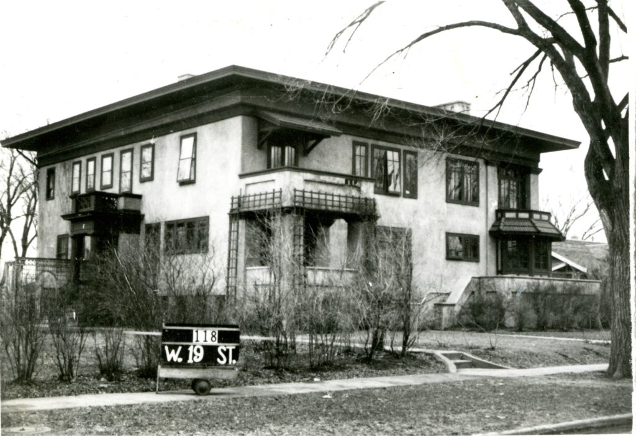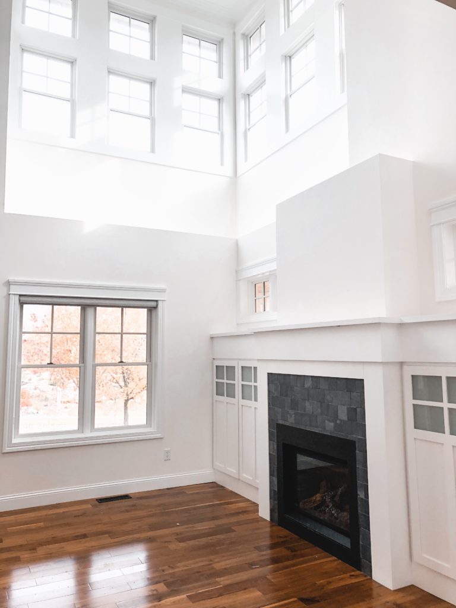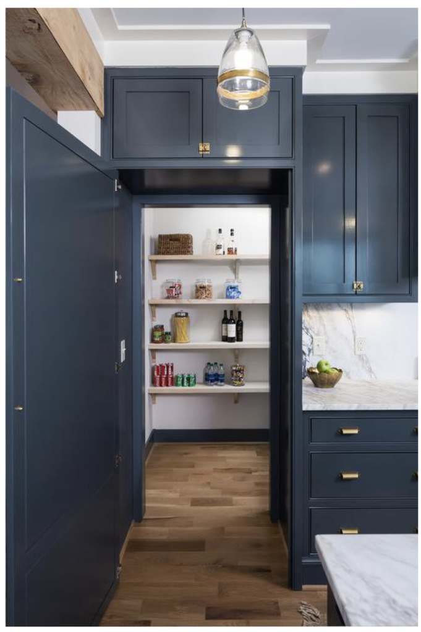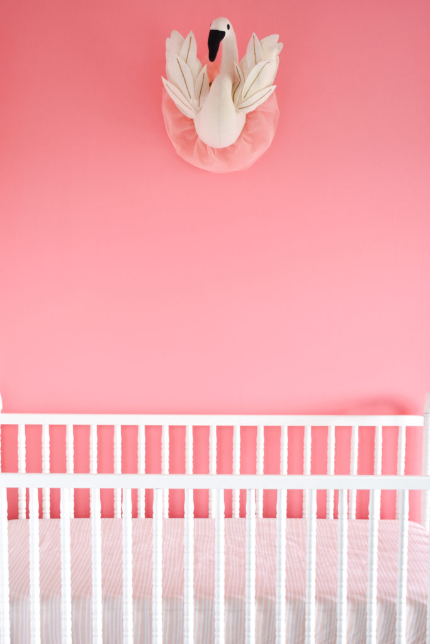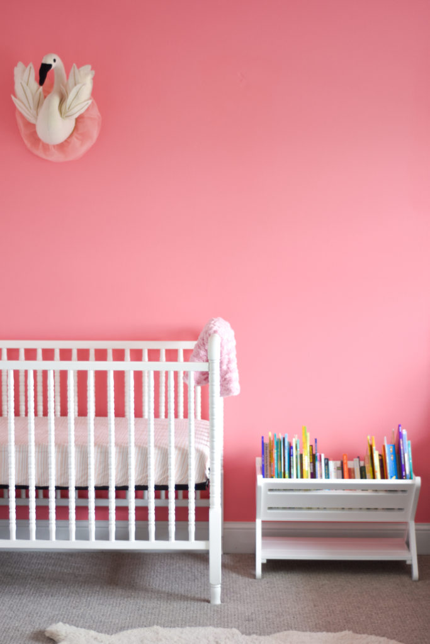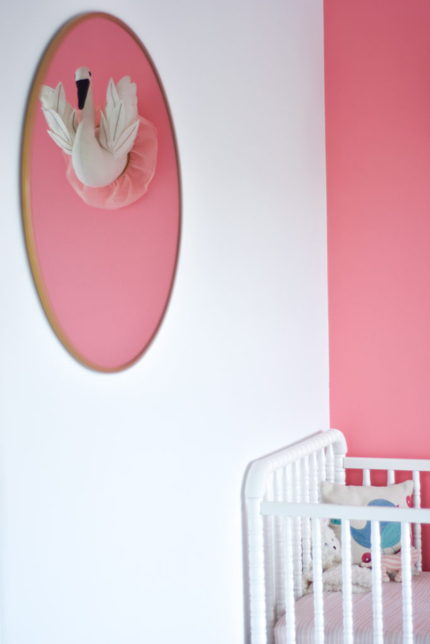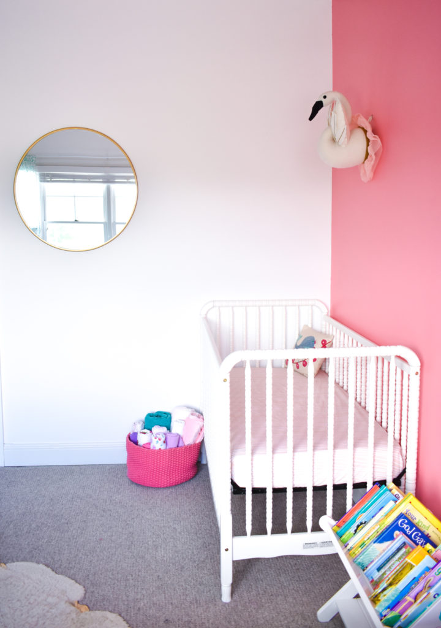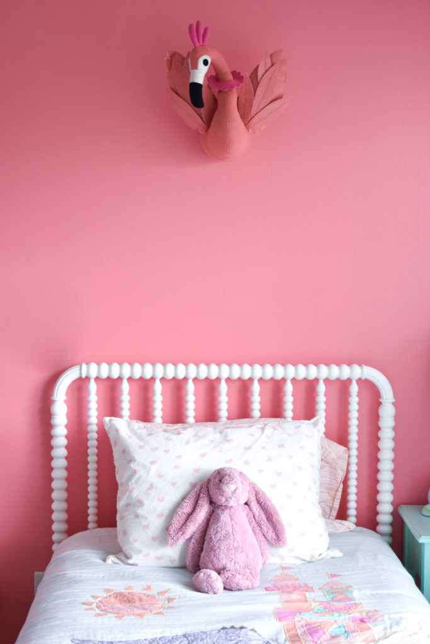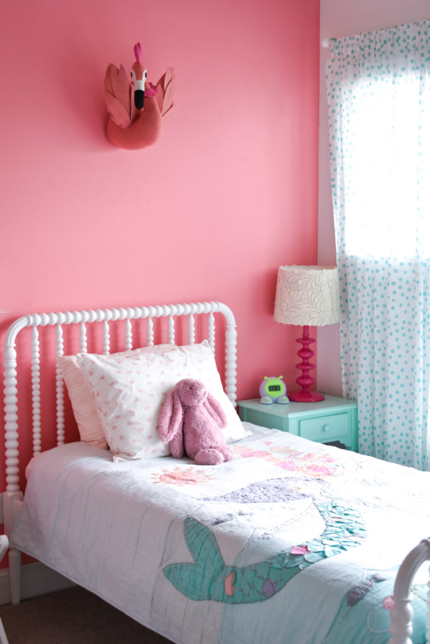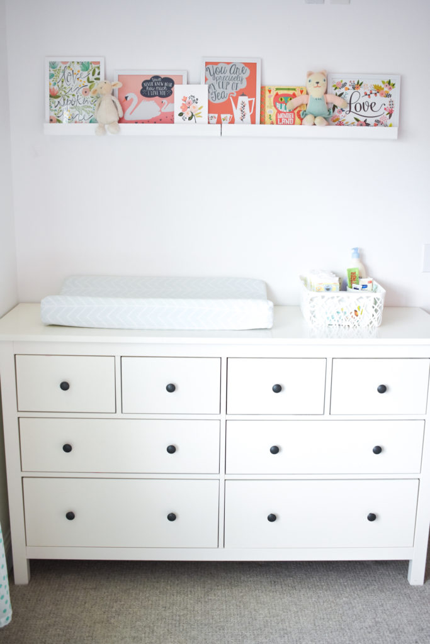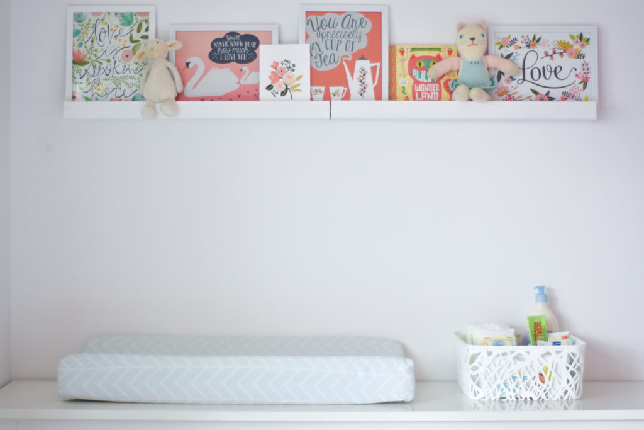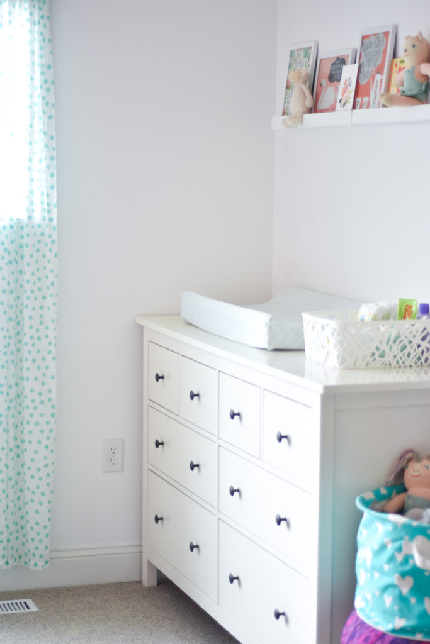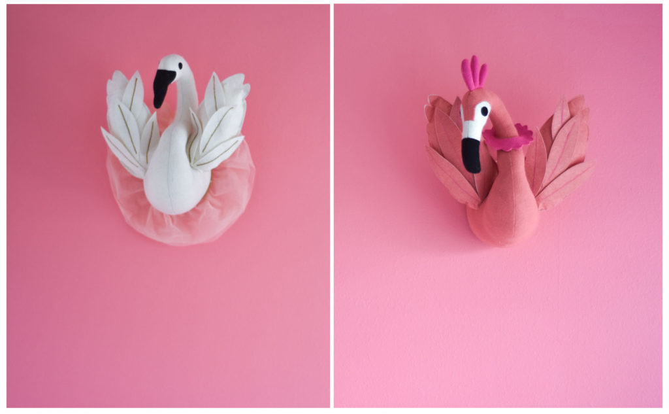Whew! Time for some house blogs! Today I’m going to share the progress on the kids’ bedrooms with some before pics and during remodel pics. The upstairs of the house is finally looking like an actual house instead of a complete tornado of demo and dust! After many hours of figuring out how to redesign the upstairs two apartments back to single family, we finally came up with 4 bedrooms (master, Ivy, Leo, and Faye’s), 3 bathrooms (girl’s shared, Leo’s, and master bath), a laundry room (previously an apartment’s kitchen), and a playroom (previously an apartment’s dining room). We combined some rooms, closed off some hallways and doorways, and even knocked down several walls to design the space to make it best liveable for our family. We got walls up and sheetrock and mudding going on this week! Excited to share this progress!
IVY’S BEDROOM – Starting with Ivy’s bedroom! This was an apartment’s living room but also had access to the closet, which was originally a closed in patio with french doors out to a little patio. It’s neat to see the old pictures, but, the patio is definitely not usable and the french doors (that were downstairs in the basement and we are reusing for our master closet!!!) were replaced with windows. The patio columns are still in her closet! It’s kinda weird but also kinda cool. Haha. Here’s a picture of the house back in the day! You can see the patio and french doors in the very top right corner of the house!

